Finally the cat is out of the bag and you guys know why I have had to be so tight lipped with our home renovation. Filming for an HGTV show was nothing short of a whirlwind, but I am MOST excited to finally be able to share our whole house with you all as my readers and followers. Enjoy this home tour of our 1860’s home in Kirkwood, MO!
This post may contain affiliate links
1860’s Home House Tour
Incase you are new to my page – let me catch you up to speed a bit. Summer of 2020 my husband and I fell in love with a real fixer upper in a quaint area of St. Louis. We had been doing lots of updates to our old house and had kind of hit a place where we knew we would price ourselves out of our neighborhood.
Add to that the fact that we really wanted another bedroom, and when we found this home in our dream location we had to jump on it. Then there was a little HGTV show situation where the renovation happened, AND NOW I am finally sharing more on the renovation. (if you want to watch the episode on HGTV look up ‘Call the Closer – The Perfectionists’)
I am going to speak further on the renovation in the coming weeks, but for today just wanted to give a good house tour with before and after photos of the house so you could really see what we were working with and where we are going.
My hope is that you are able to get a better feel for our home with this tour, and don’t forget there is a video on the post with the tour as well.
Watch the Video Home Tour
If a video tour is up your alley be sure to watch the video below. The images as this post go on will show you more context!
Main Floor House Tour
I am going to start with the main level of the house – that is where things start in the video as well. I will then move to the upstairs. The main floor had things moved around quite a bit in a few areas, so hopefully it isn’t too hard to follow.
For the whole house there are new hardwoods and fresh paint. For the floors we have white oak with no stain. We tried to save the original hardwoods, but they were only in a couple of the bedrooms, and a couple of the main floor rooms – and those weren’t in great shape. We decided ultimately that new flooring was the way to go.
Paint color is Valspar Du Jour – you can read more about my favorite paint colors here.
Foyer
The entryway mostly just needed the walls and floors updated. The stairs were a soft wood so unable to be stained and sanded so we opted for a black and white look and I am beyond happy with how they turned out. We kept the original banister as well and it remains one of my favorite things in the house.
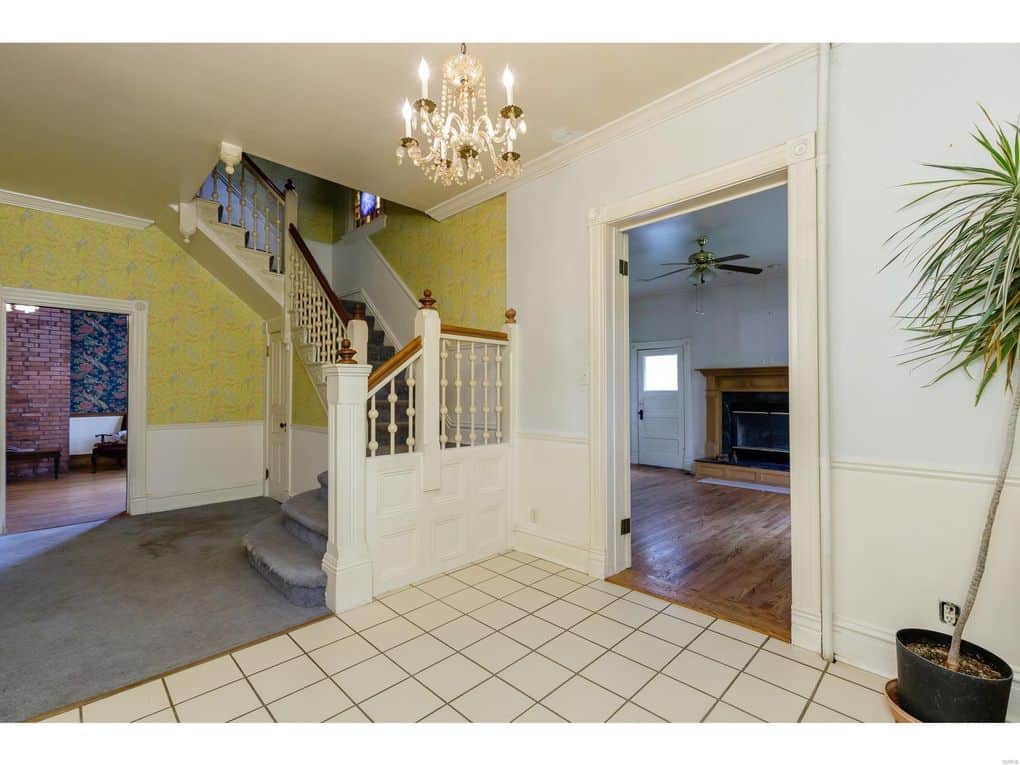
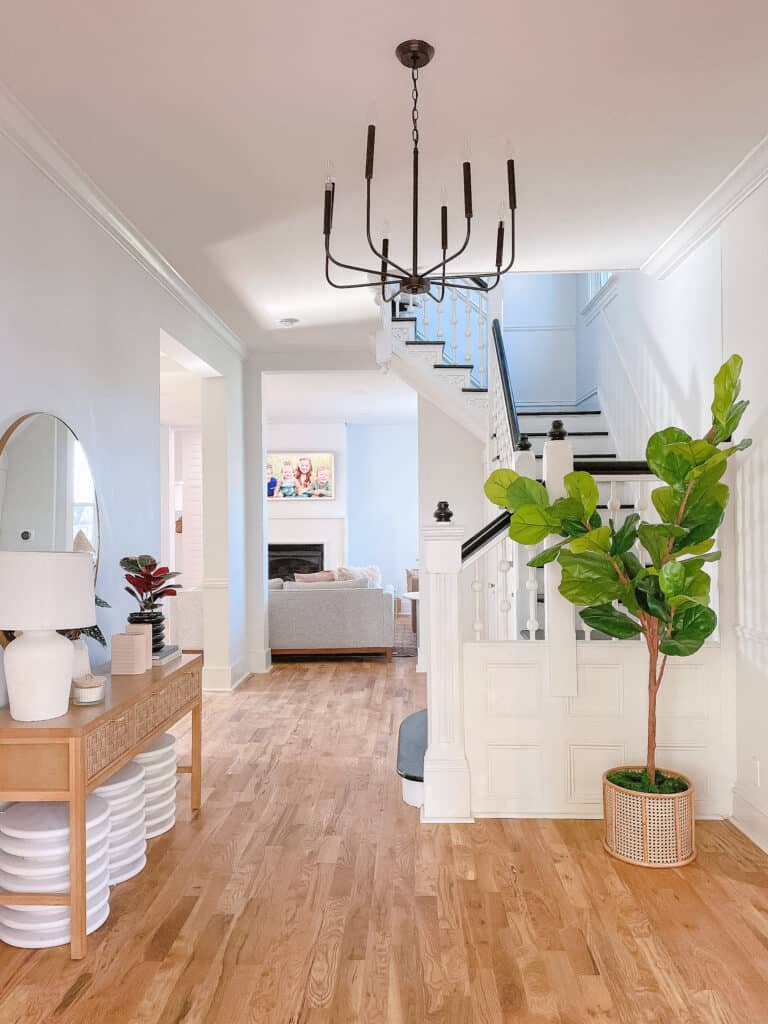
Playroom/ Main Floor Full Bath
The playroom is a room we personally did all the work on. It was a fairly blank slate, and the bathroom isnt fully finished, but you can see where it is at and where it is going here.
The full bath in this space is TINY. Like honest to goodness the smallest bathroom ever. We cant even fully open the door due to the toilet haha.
For the playroom here is a blog post on the whole room, and one on the built ins.
I also have this blog post on the fireplace.
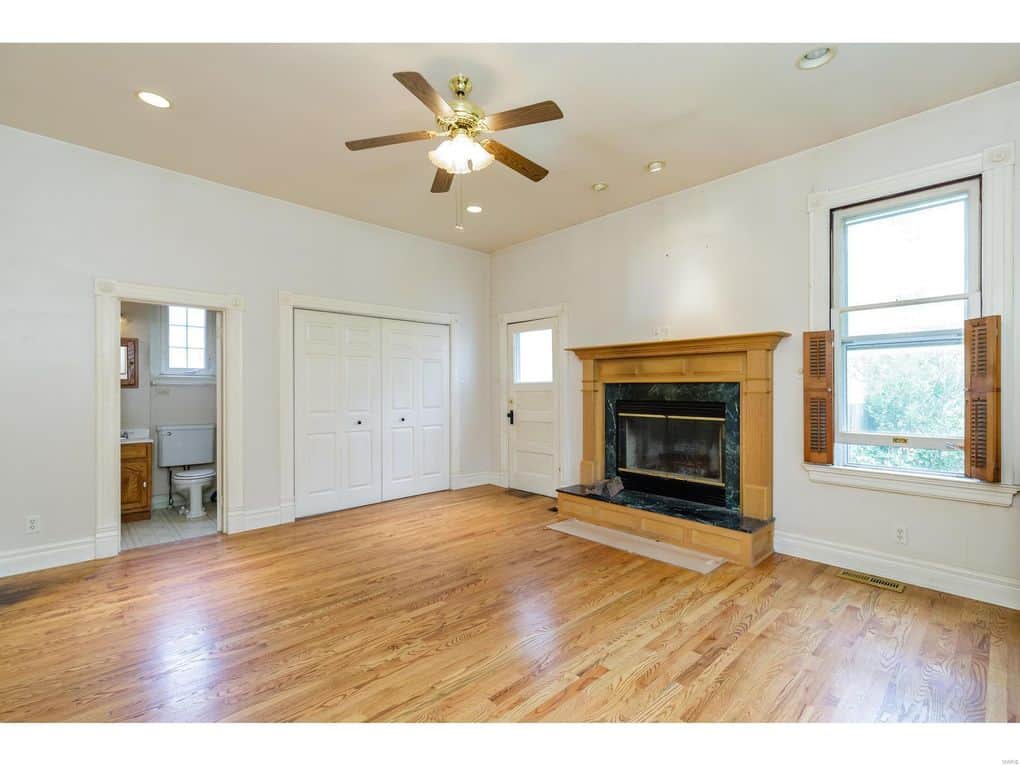
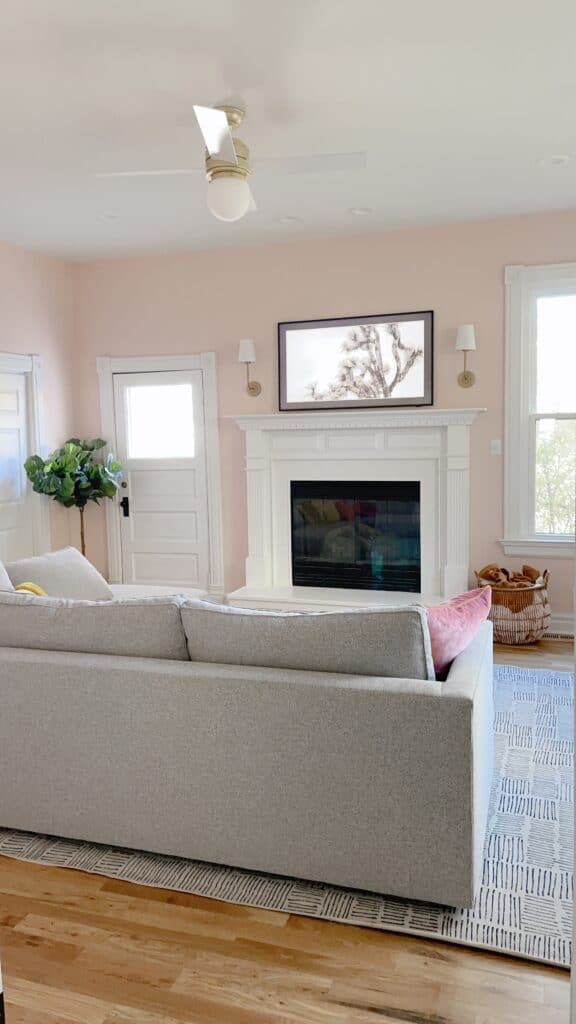
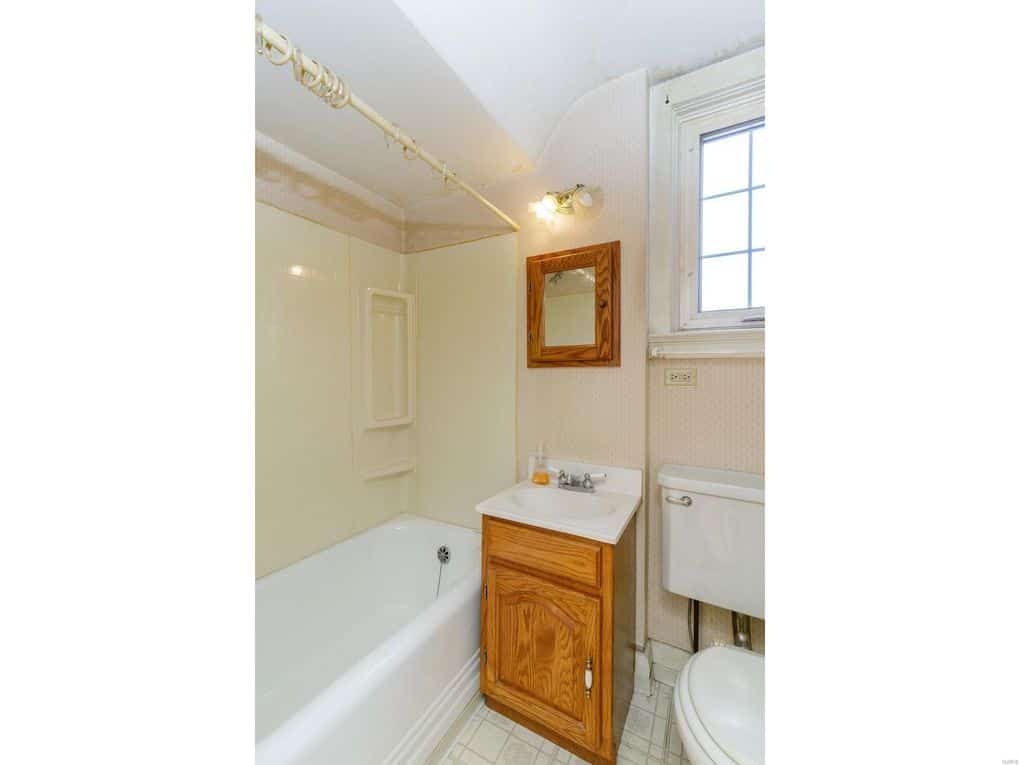
Parlor
The parlor or formal living room is one of my favorite rooms in the house. It has a long way to go in terms of finished product but is getting there. This room didn’t change much in terms of the renovation.
Couch | Chairs | Cabinet | Rug
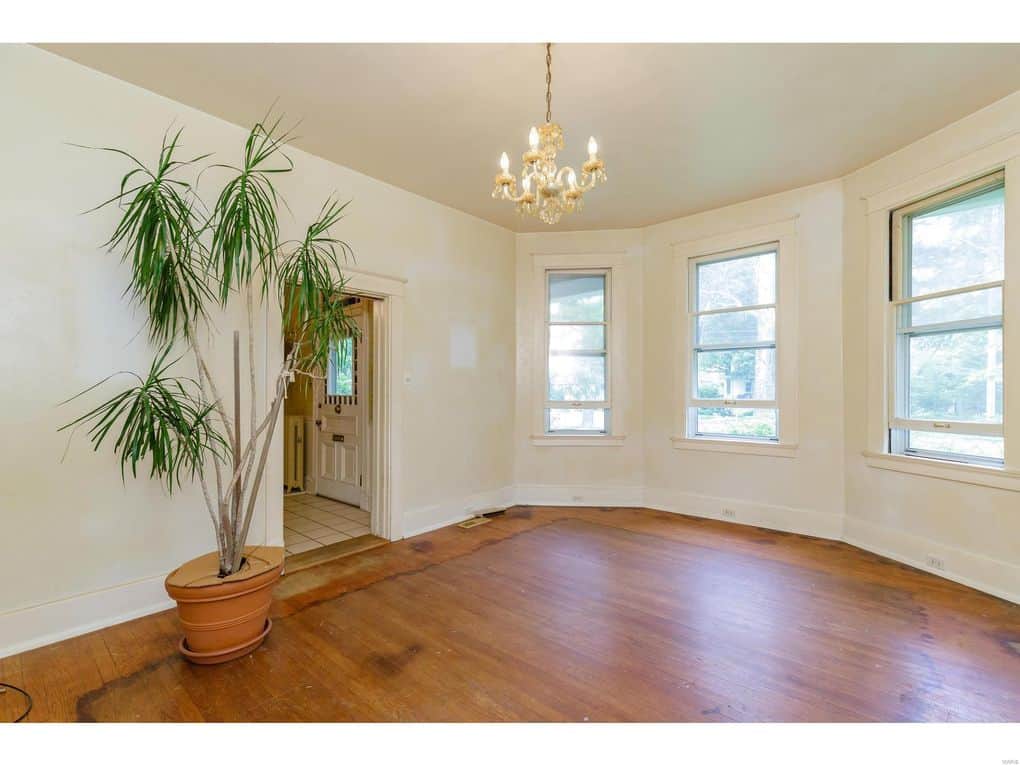
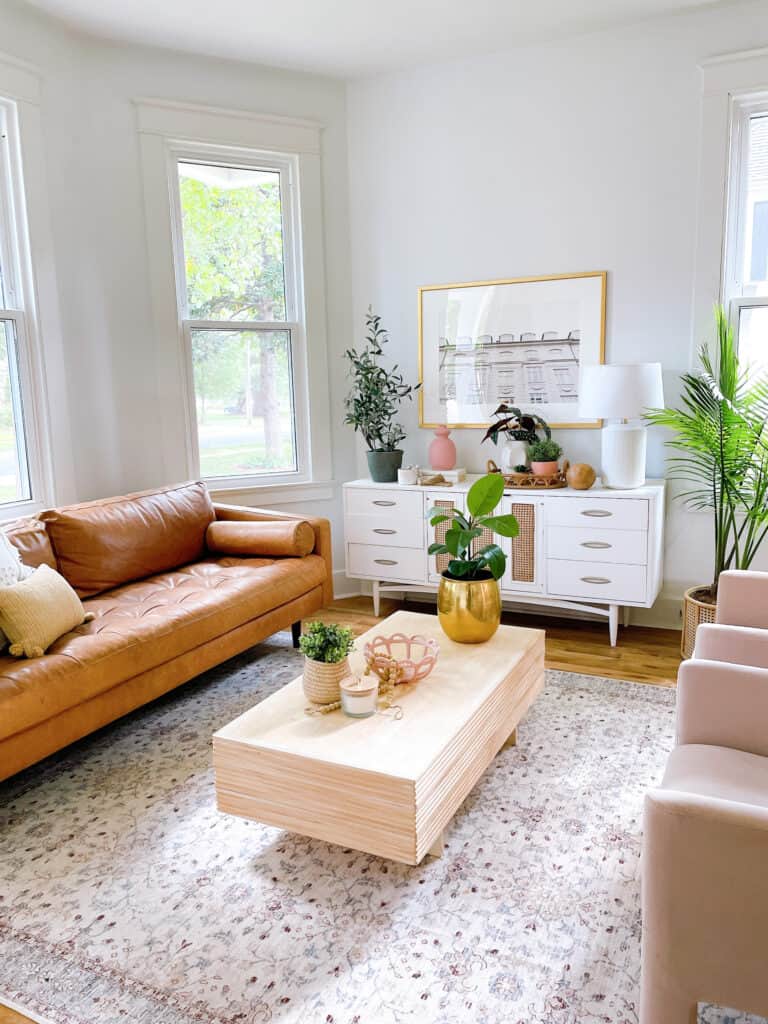
Dining Room
This is where things started to majorly change. The dining room was a closed off room when we purchased the house. We had the wall removed between the dining room and what is now the kitchen to make one open space. We also took out the small pocket door to the entryway and opened that as well.
We opted to keep the arched opening to the parlor for original character.
I am currently finishing that space for the One Room Challenge, so you can check all the progress photos and details of the furniture and decor here.
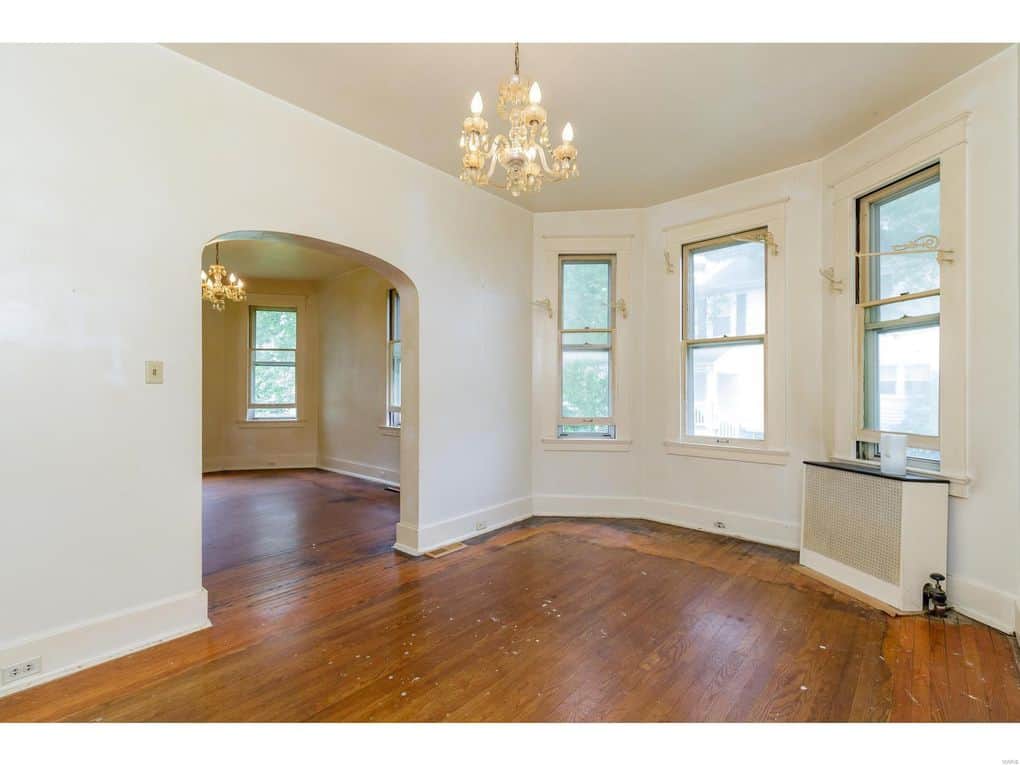
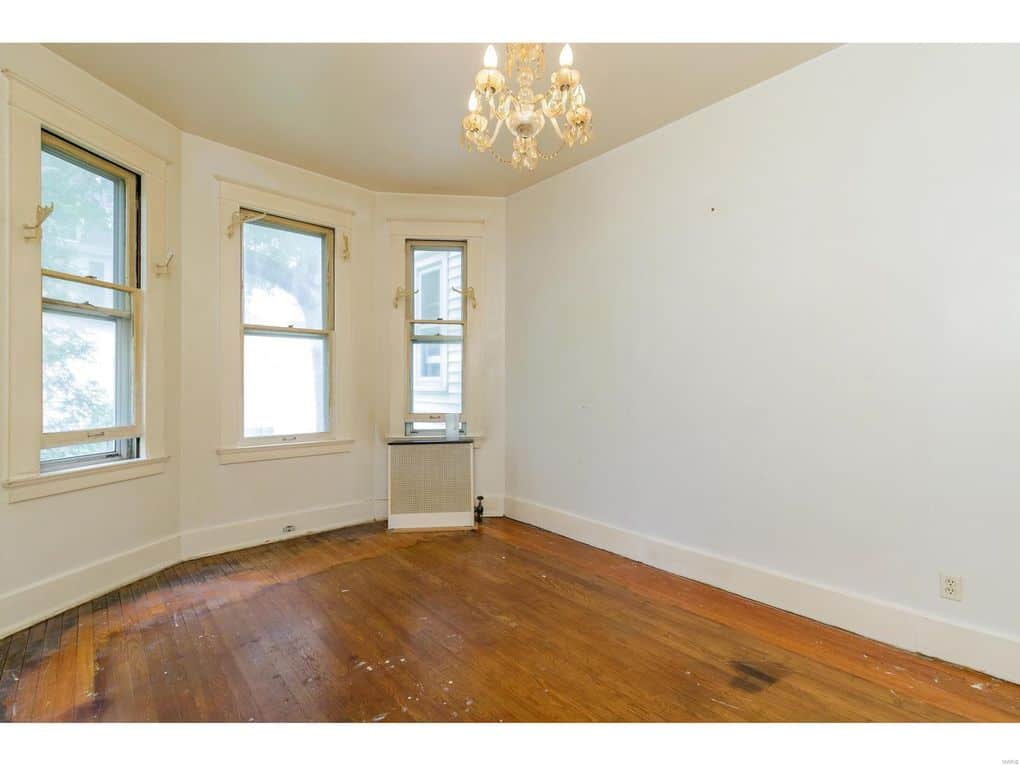
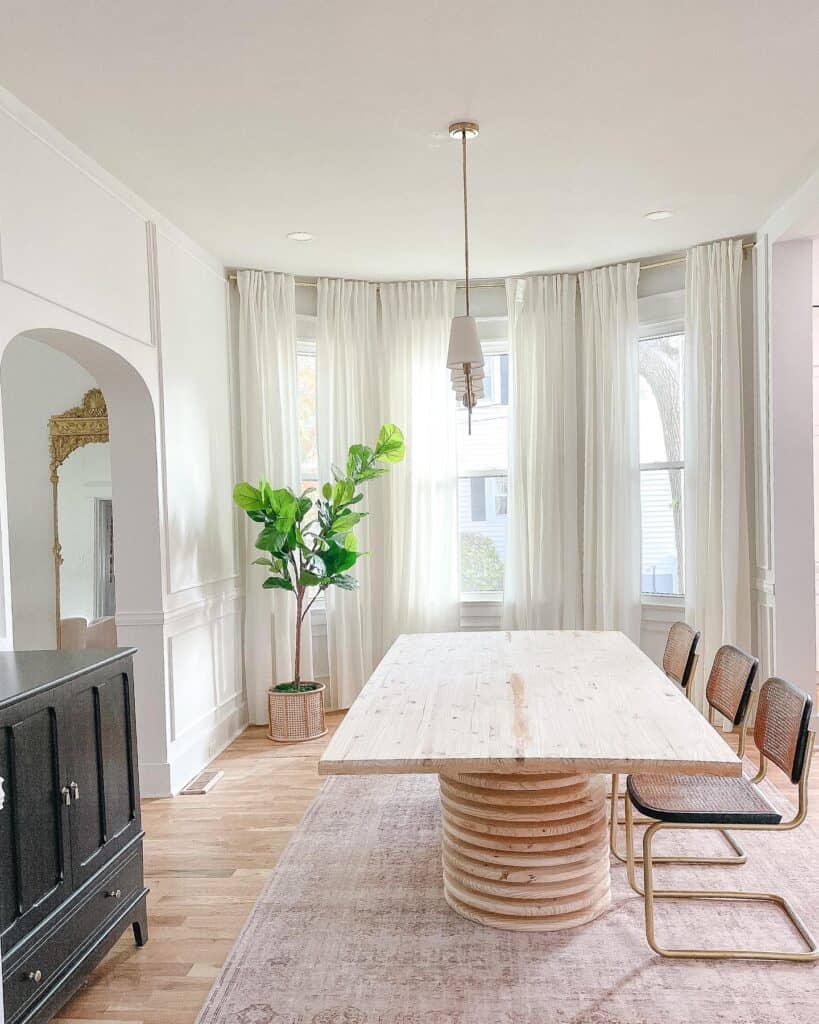
Family Room
This room was SO PRETTY when we bought the house, and the one space that I don’t think we have done justice yet. It had this gorgeous green wallpaper and we couldn’t save that in the renovation.
The entryway to this room from the front entry was opened up from a pocket door to an open entry, and the wall between the room and the room to the side of it no longer exists.
We also added a gas fireplace so have gotten creative adding on to the original chimney.
What’s to come? This room needs some finishing decor, and we are adding built in shelving and cabinets to the side of the fireplace. I am hoping that will add warmth and character.
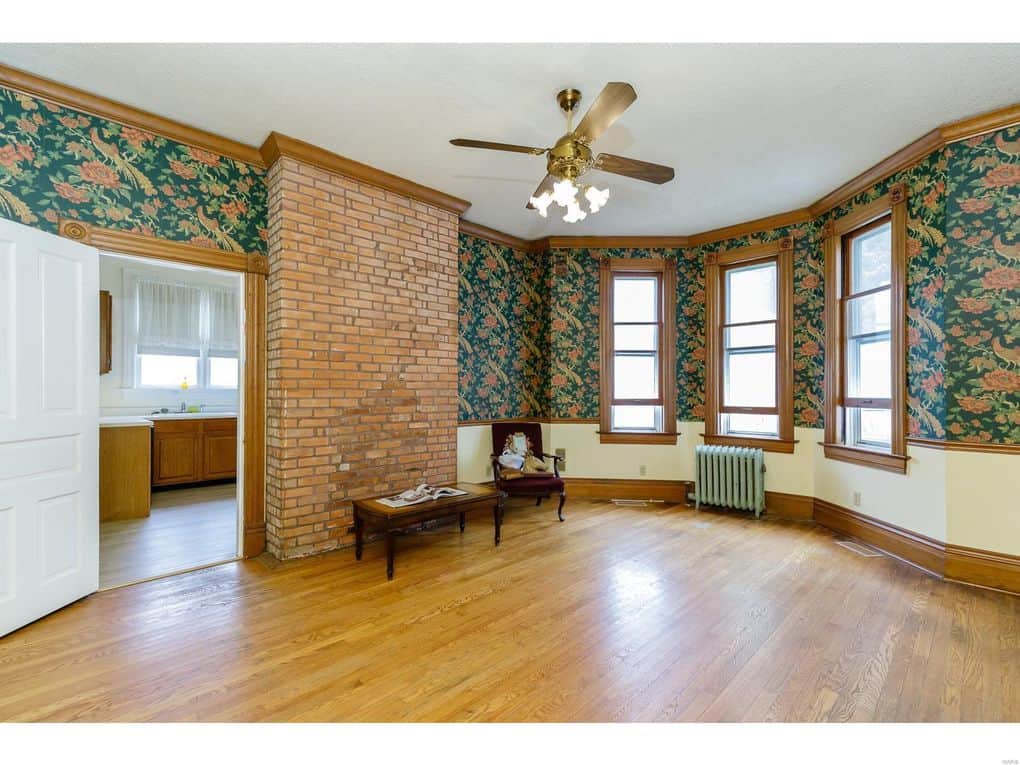
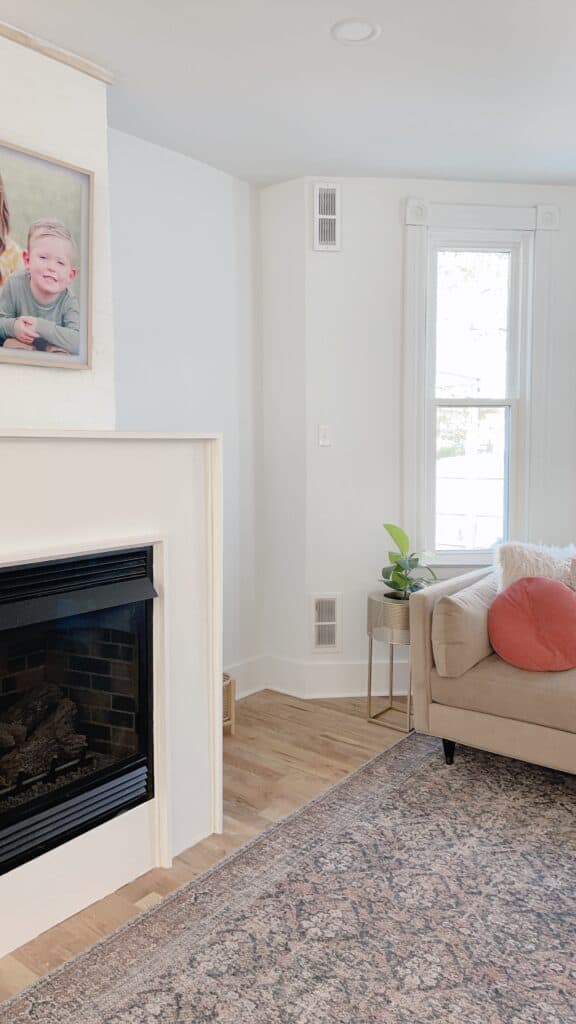
Kitchen
Talk about a change. What is now the kitchen was a very random room. So when you see the before photos you might think there wasn’t a kitchen – there was, you just have to keep scrolling down to see where it was.
The kitchen was a huge part of the renovation and show and in my opinion turned out beautifully. There are changes I would have and may make in the future, but for now we feel VERY blessed to have such a wonderful space.
The only immediate change that will happen is new bar stools – there were sort of filler stools while I found something I loved, and here we are a year later.
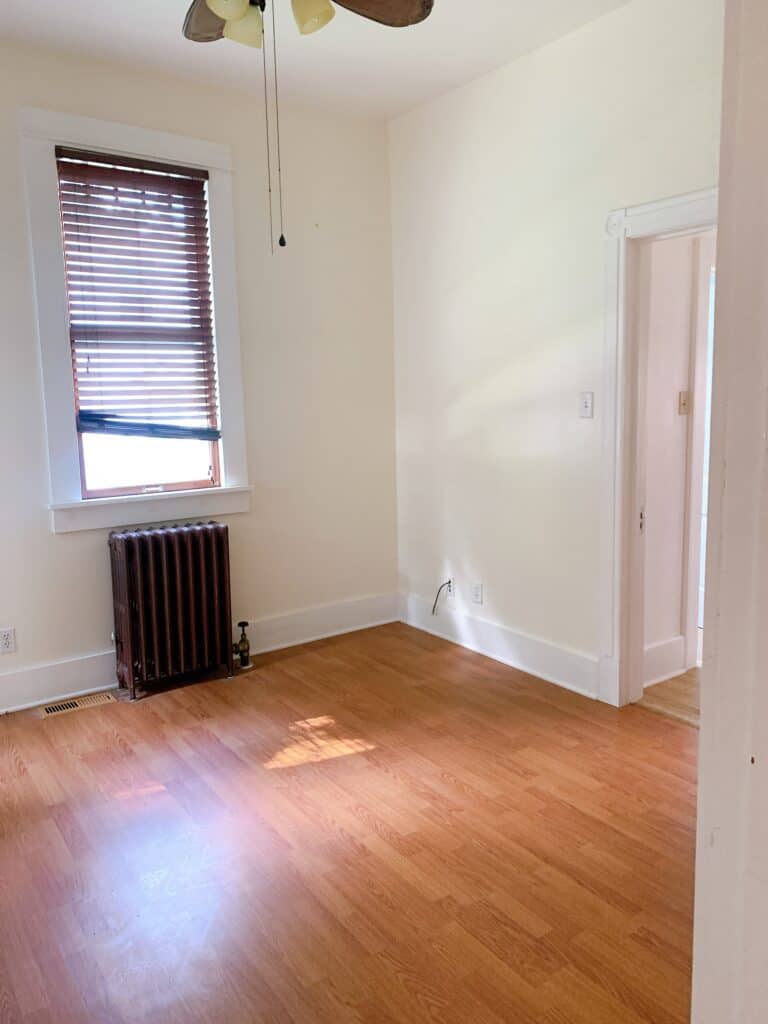
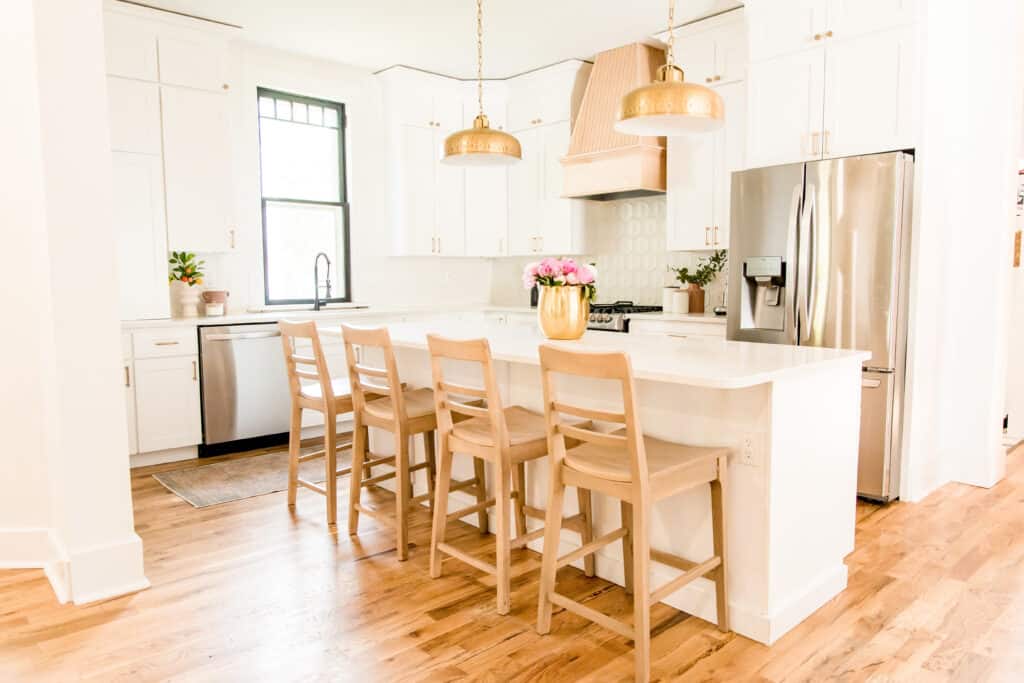
Office and Pantry
These two rooms were once the kitchen of the house. They are two rooms that added a lot of function and tuck in wonderfully in the back of the house. Both spaces are big priority projects for the next year.
The office will be transformed into Arin Solange at Home headquarters – for now the dog and all the other crap in our life lives there and its a MESS.
The pantry is fine, but has so much potential to be both pretty and more functional, so that is on our list.
For these two rooms to happen we clearly turned one space into 2. We also had to give up half of a window, which was well worth the end results.
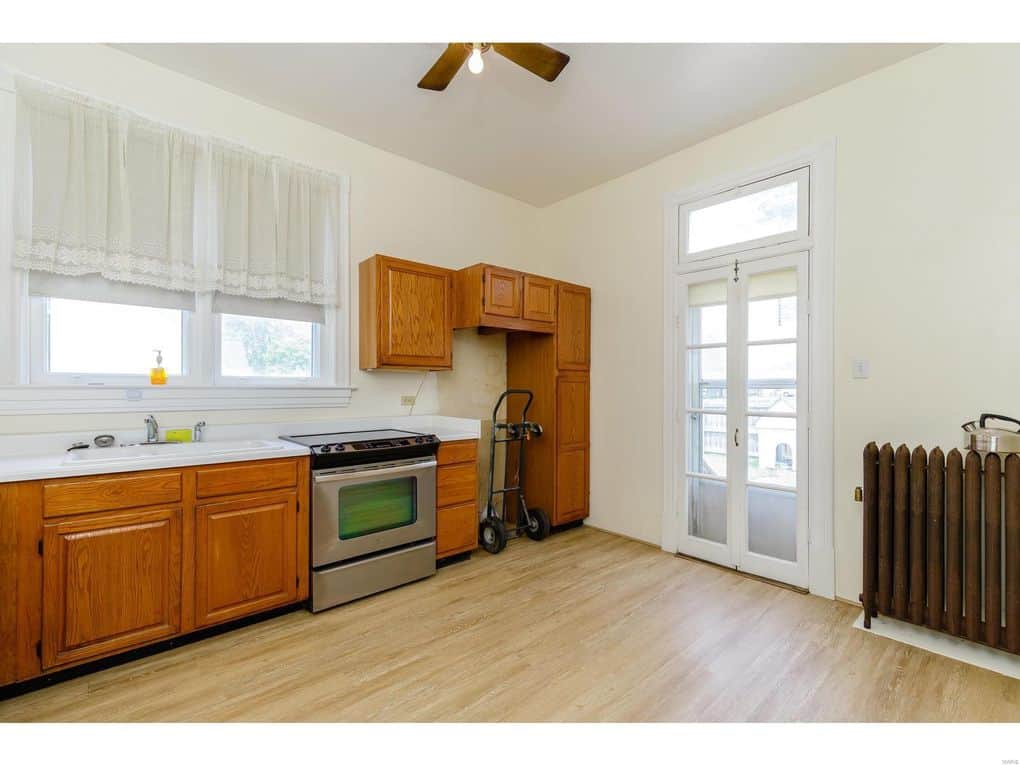
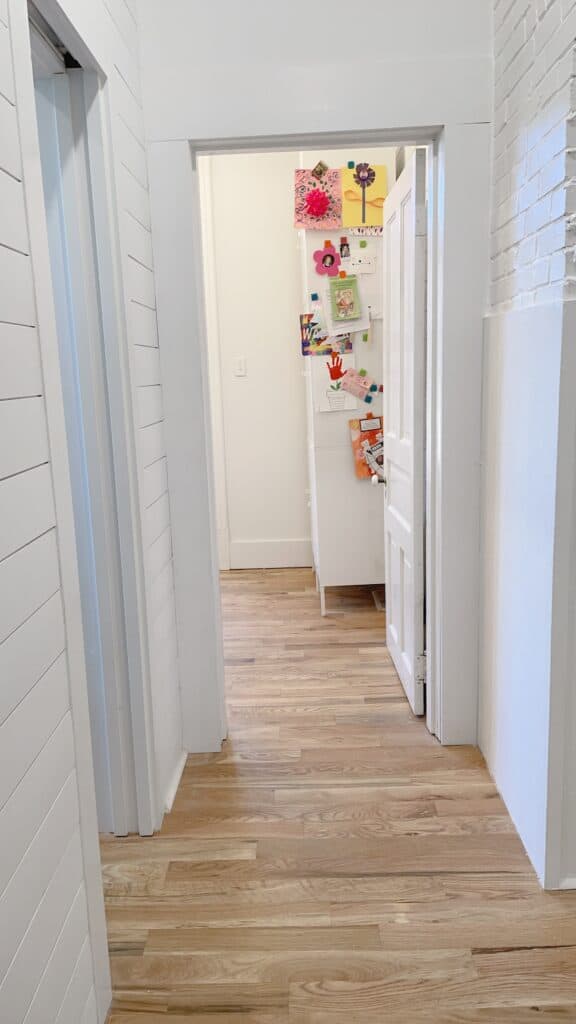
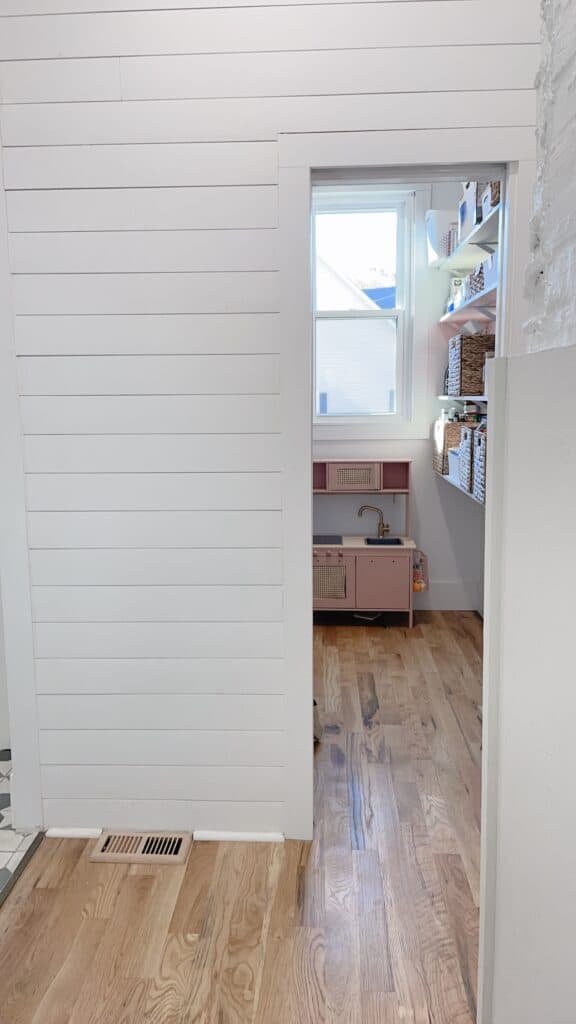
Mud Room
The mud room was once a pantry and a bit of a mudroom as well. This room is a blank slate with big plans, but it needs to be REALLY functional so we are really trying to figure it out.
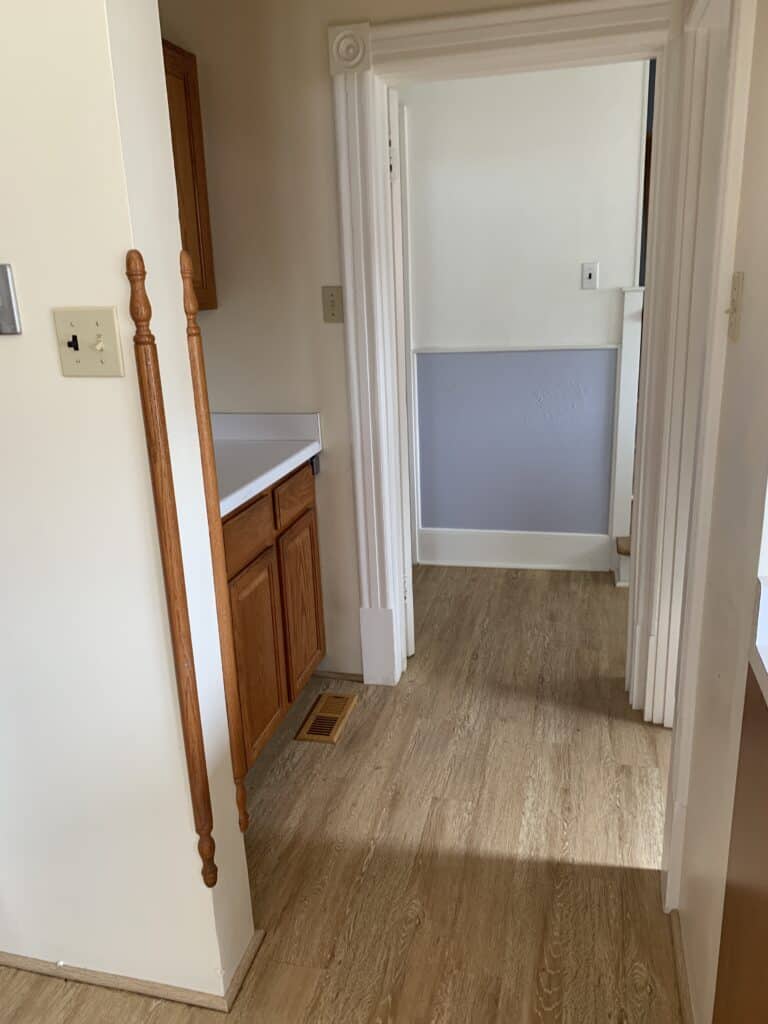
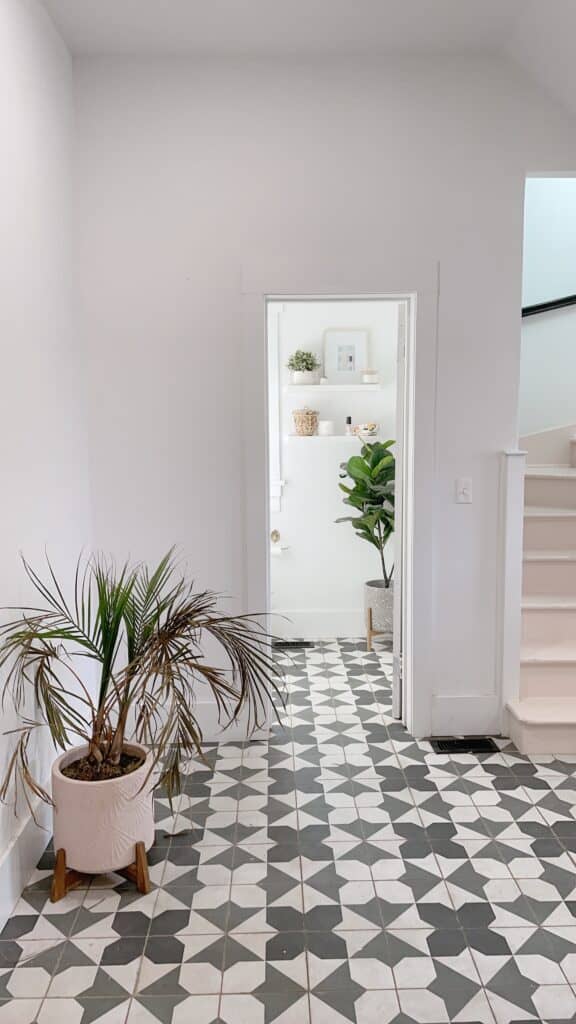
Main Floor Powder
The main floor powder was maybe the best room in the house when we purchased it, but it had to be changed for the kitchen. We took it from a full bath to a half bath, and when we moved in it was black shiplap. We didn’t love the shiplap so we ended up switching things to a pink PVC pipe wall and we LOVE the end product.
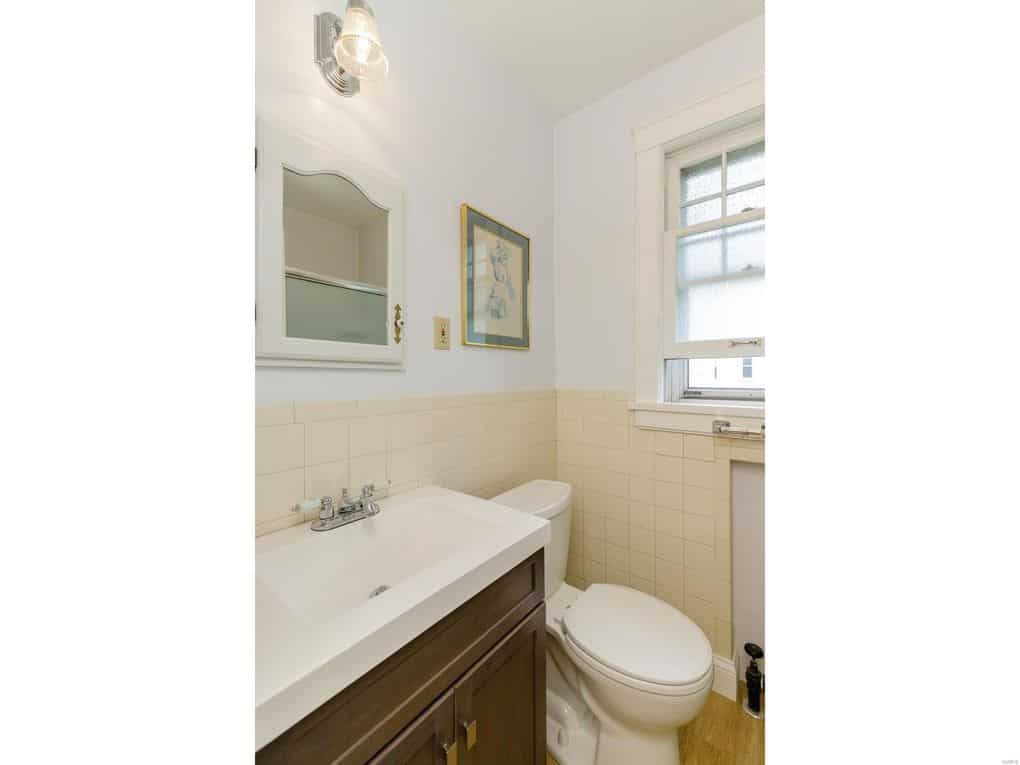
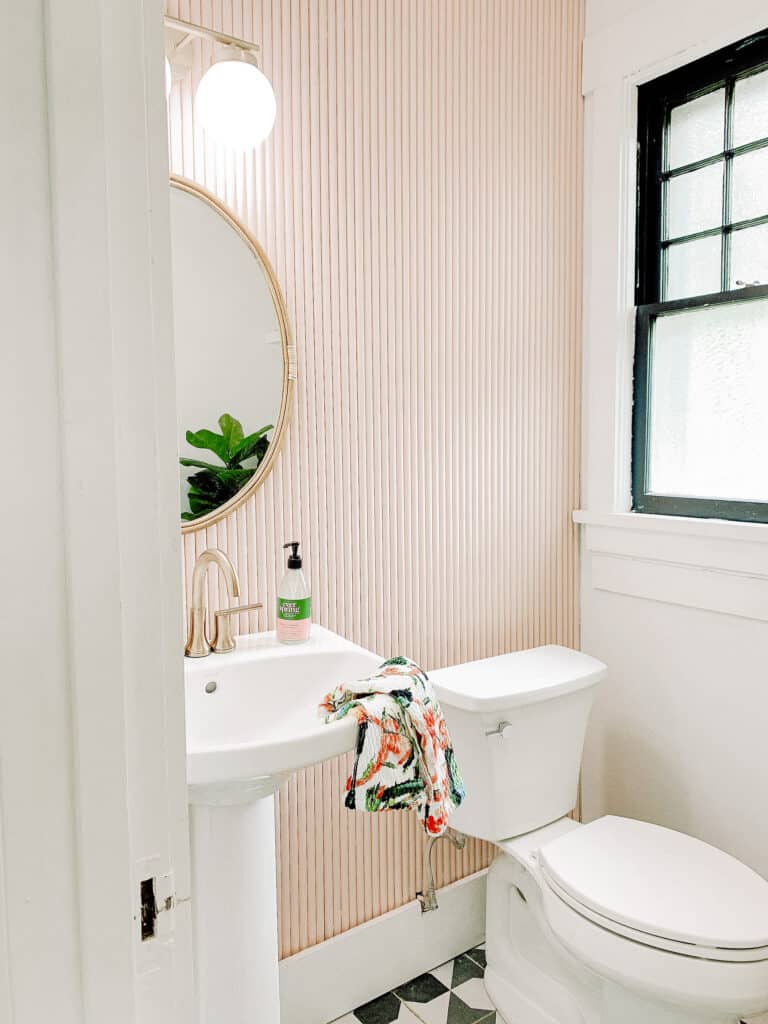
Upper Level Home Tour
Now onto the upstairs. Same goes for the lower level when it comes to floor and paint. The other big thing to realize when looking at photos is that when we purchased the home there was no hallway through the upper level. If you see the photos you will see these random doorways and that is what they are.
We carved space out of most of the rooms to give a hallway, so there was a total overhaul.
Avé’s Bedroom
When we bought the house Avé’s bedroom was by far the best bedroom. For her room we removed the window seat that wasn’t in great shape, and actually reduced the size of her room quite a bit. Her For the hallway we took mostly from her room and Goldie’s bedroom. The end results were a cute room that still has plenty of space.
You’ll see in the staged photos that all of the bedrooms aside from Goldie’s were staged with full sized beds, and thus have plenty of room for the kids to grow into.
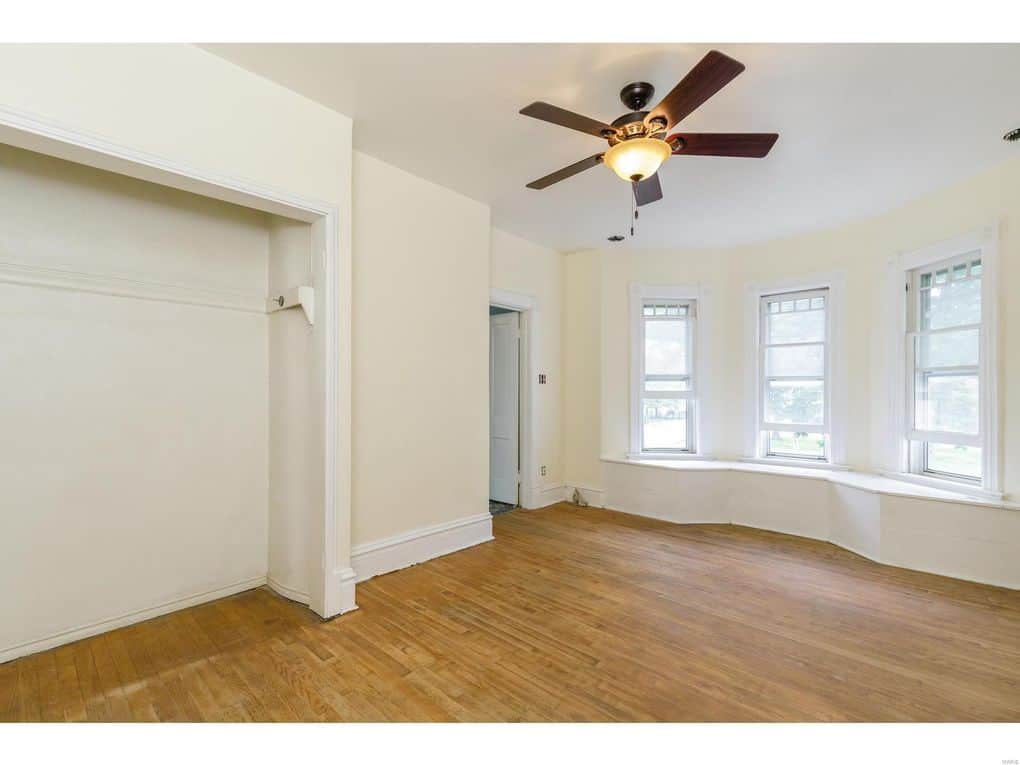
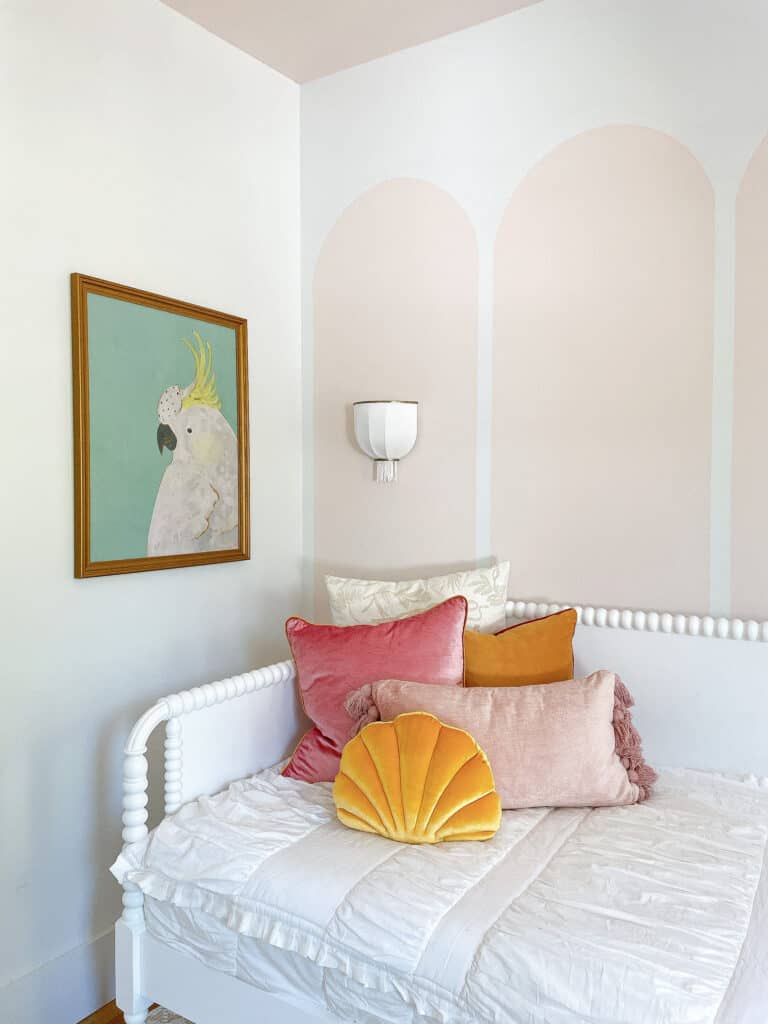
Goldie’s Bedroom
Goldie’s Room took the biggest hit with the reno. It was a good size before and it is now a smaller room, but still works fine for a child. It is definitely going to be a daybed room, but that is fine. We have not done ANYTHING in her room yet because she needs to move up to a twin or toddler bed in the coming months.
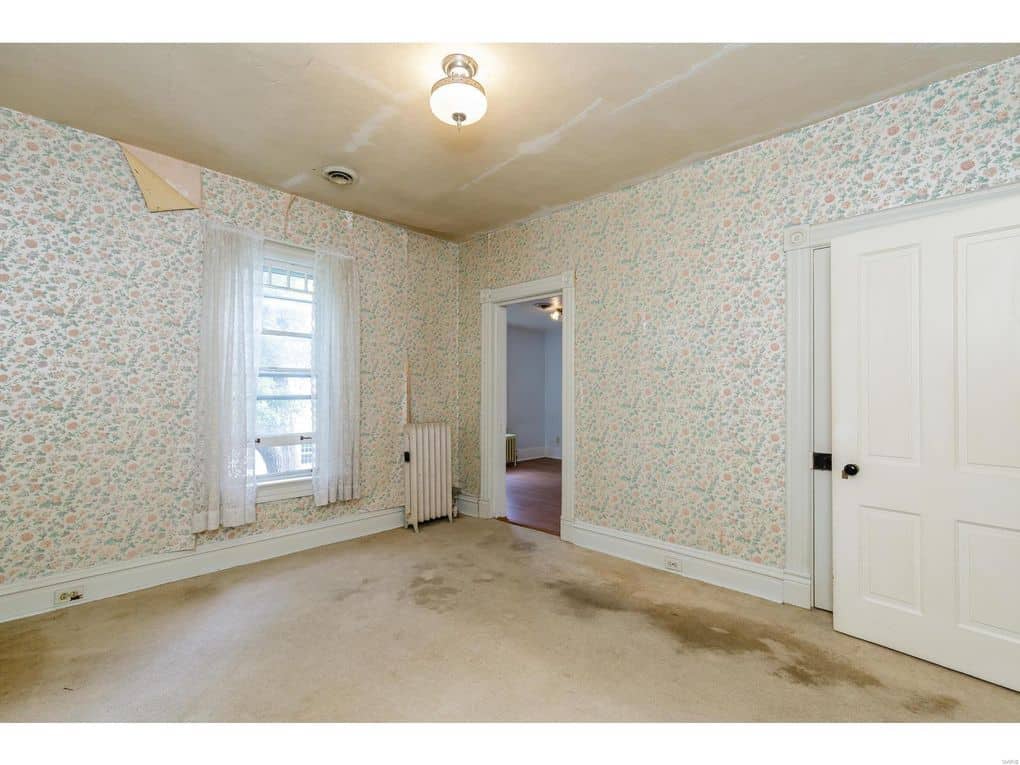
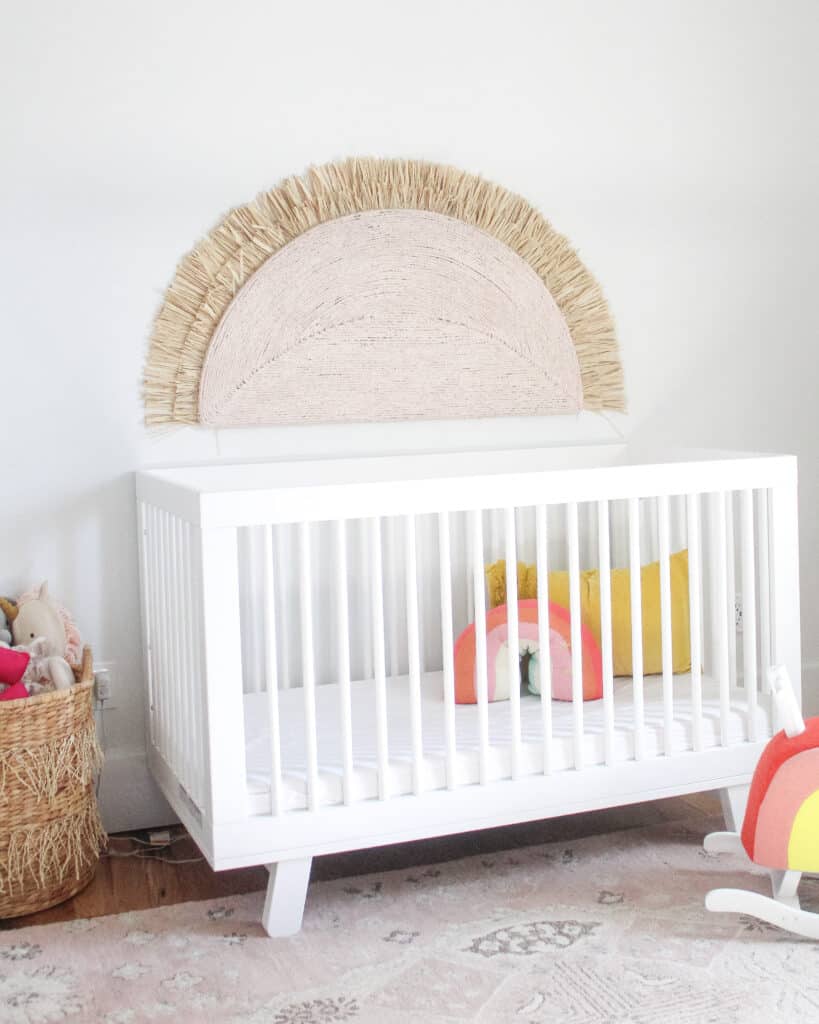
Jack’s Room
Jack’s Room is FULLY done and is one of my favorite spaces in the house. When we renovated his room the chimney from the main floor was found behind a wall so we left that exposed. It is a great size and the room has a good amount of character.
I will say that as with all the rooms there are draw backs, and for his it is a REALLY small closet.
When we bought the house his room actually had a small powder room in the bedroom and that bathroom is now in the hallway so can be shared by both boys someday.
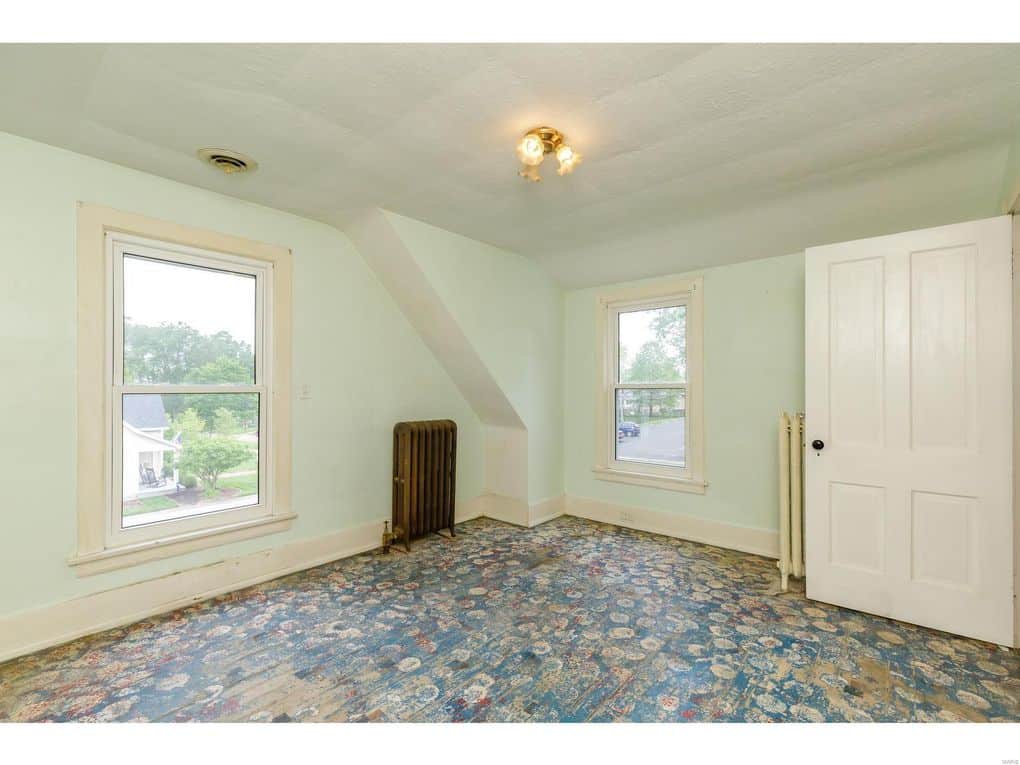
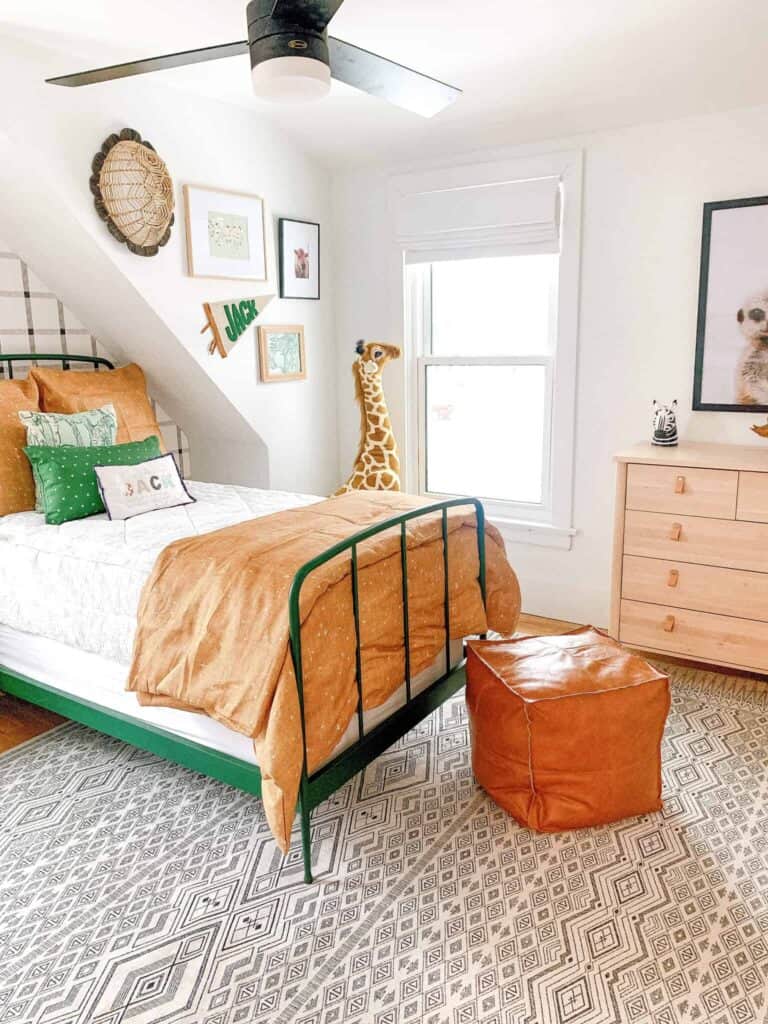
Walker’s Room
Walker’s room is similar to Goldie’s in the fact that we haven’t done anything in there yet. It is generally a blank slate. His room changed the least in the renovation – mostly just closing off the doorway from Goldie’s room.
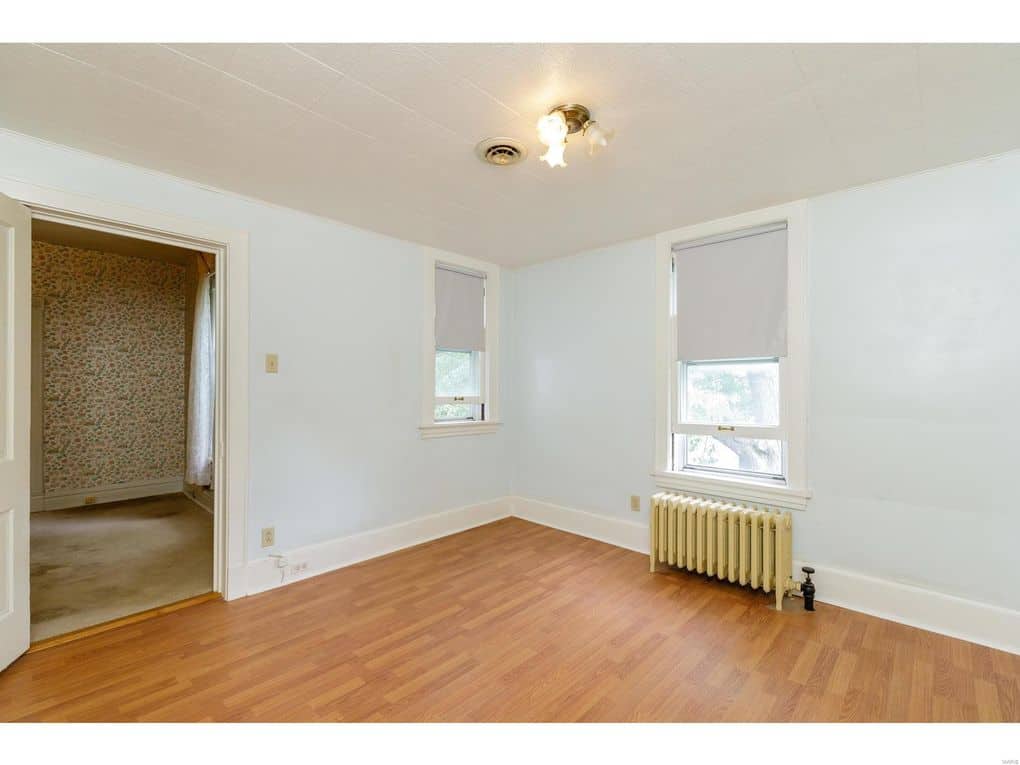
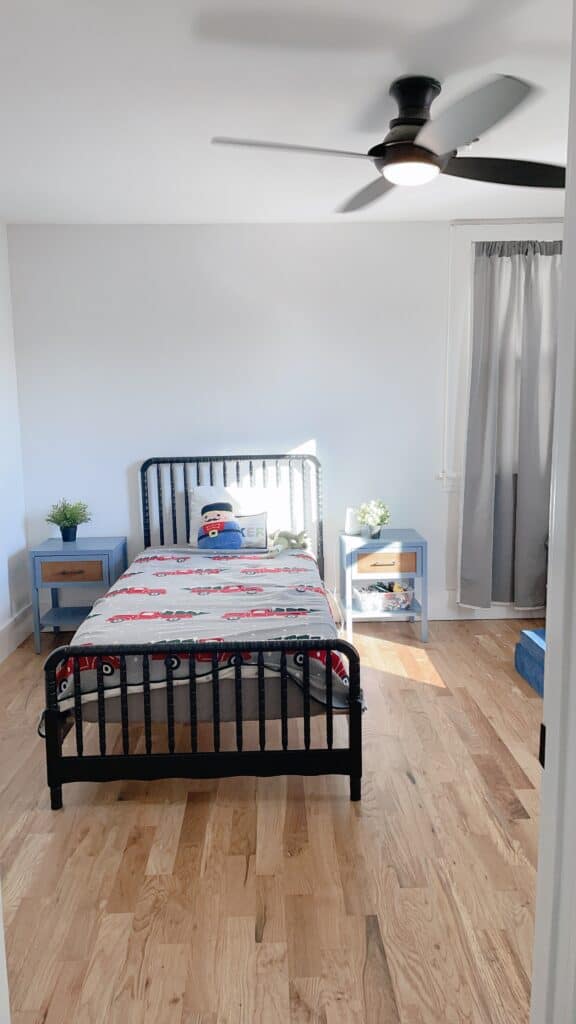
Kid’s Bathrooms
Both of the kid’s bathrooms are completely untouched so far so I am just leaving you with photos of them when we bought them. They are fairly high priority projects…but also daunting ha.
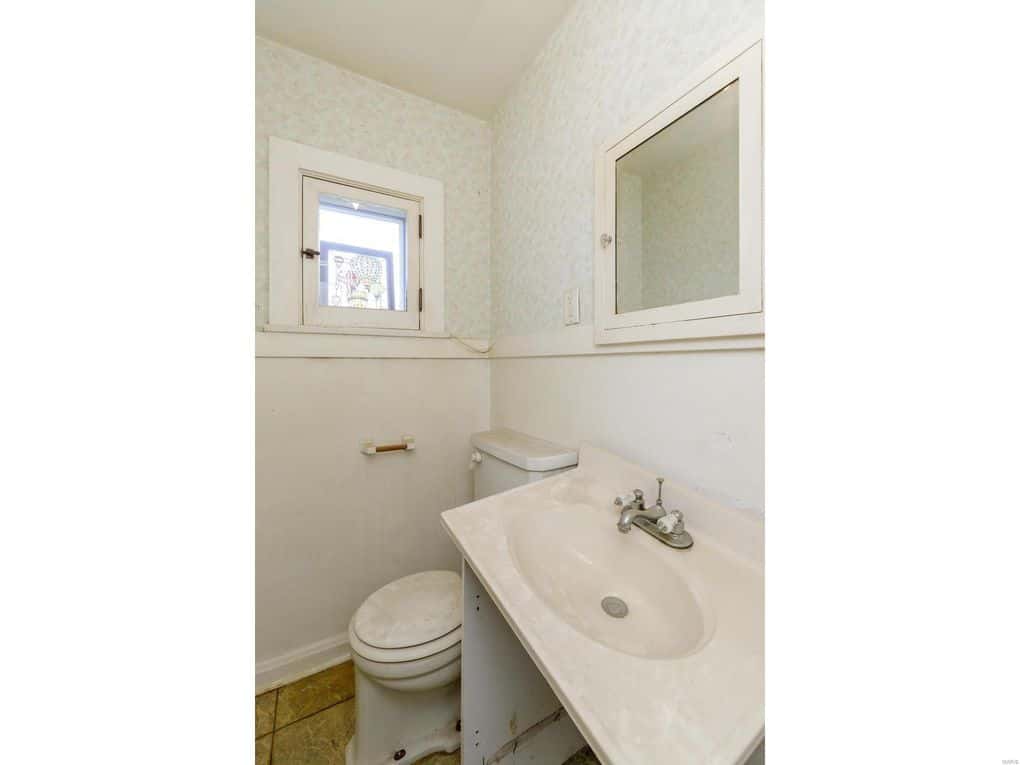
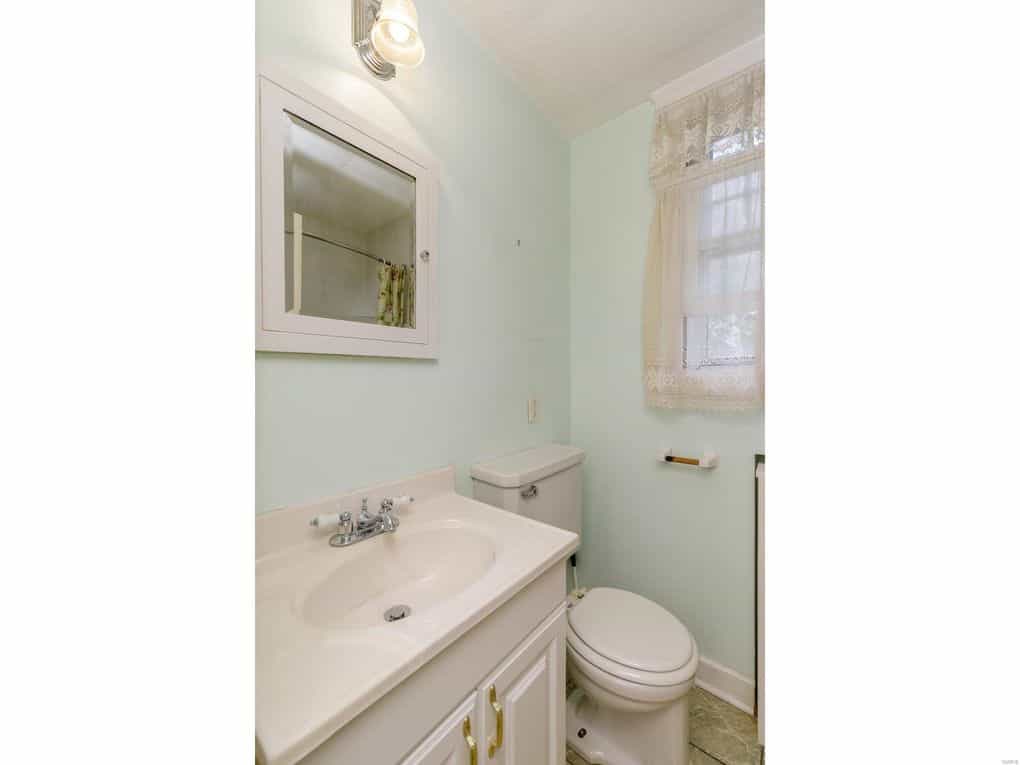
Main Bedroom and Closet
For the main bedroom and closet the doorway was moved up in the hallway to give us a bit of an ‘entrance’ to the bedroom, which I love. The closet was actually in the hallway before the renovation, and at the time was a full bathroom. We opted to lose the bathroom for the closet because it was a bigger need.
So far both of the spaces are sort of sitting and waiting, and as one does as a parent – they are constantly put on the back burner as far as projects to complete.
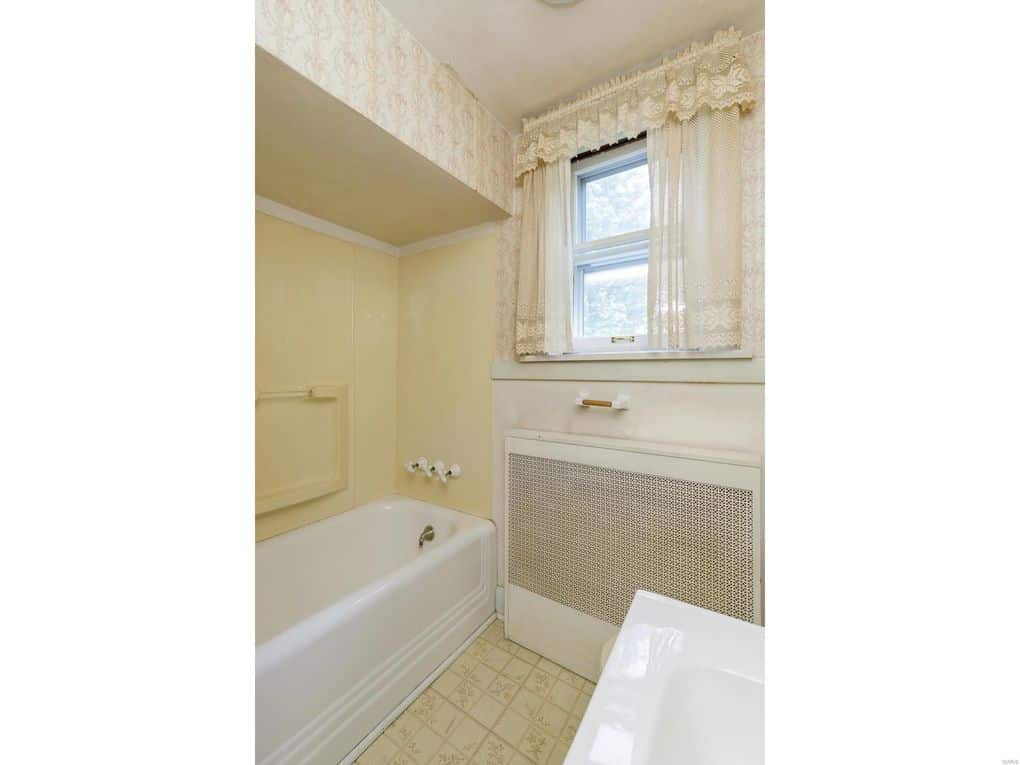
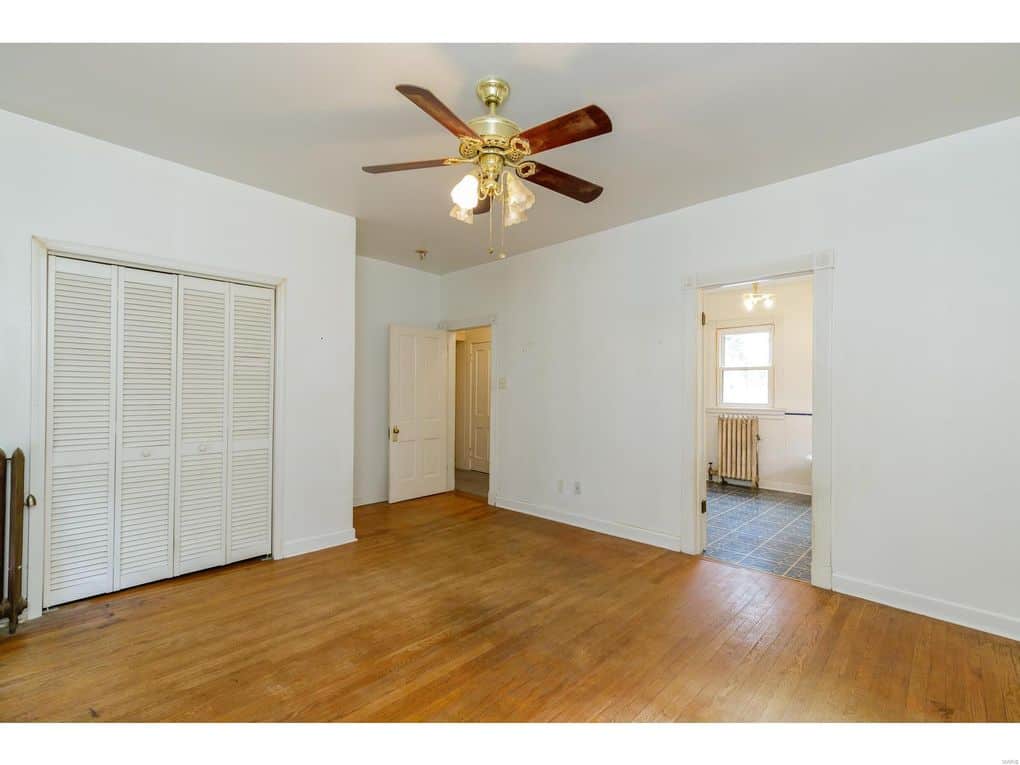
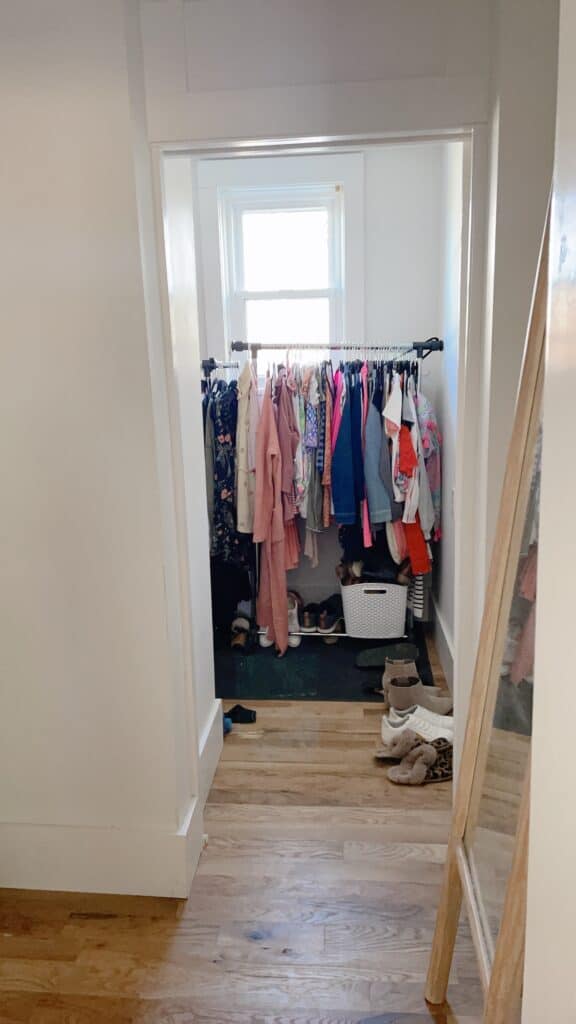
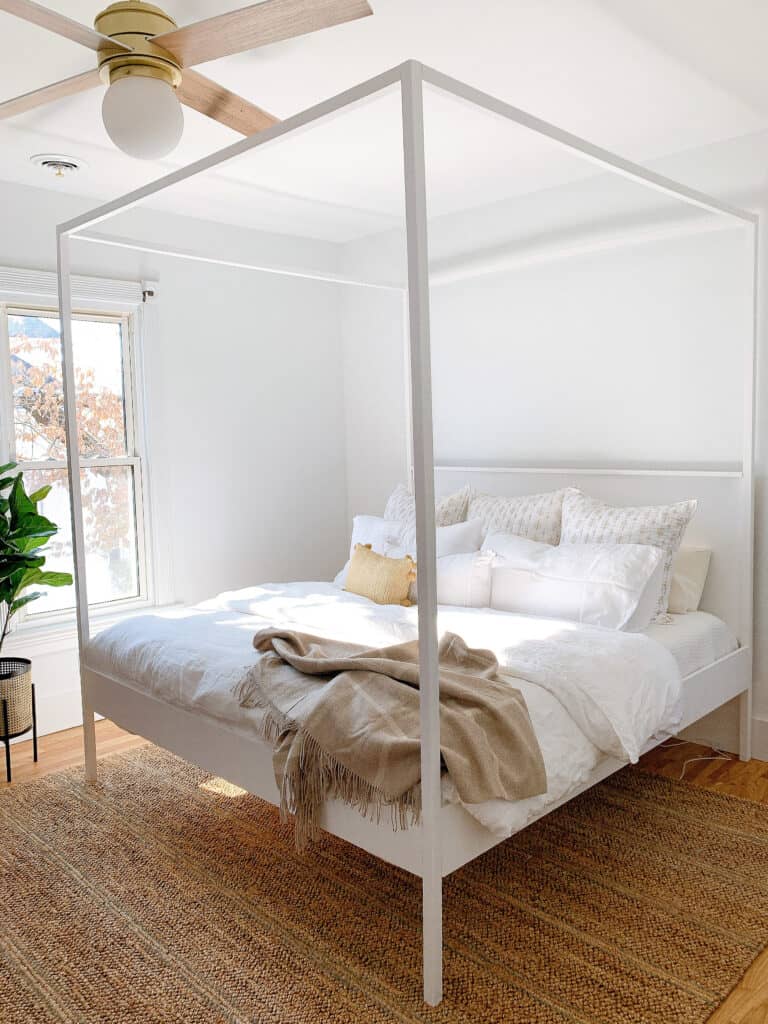
Main Bathroom
The main bathroom ended up GORGEOUS. When we bought the house the main bathroom was actually not in horrible shape, and the size was great. It had a gorgeous clawfoot tub that we knew we were going to keep.
The bathroom was fully renovated during the show, and after we added decor, molding and a chandelier. I will blog that process soon.
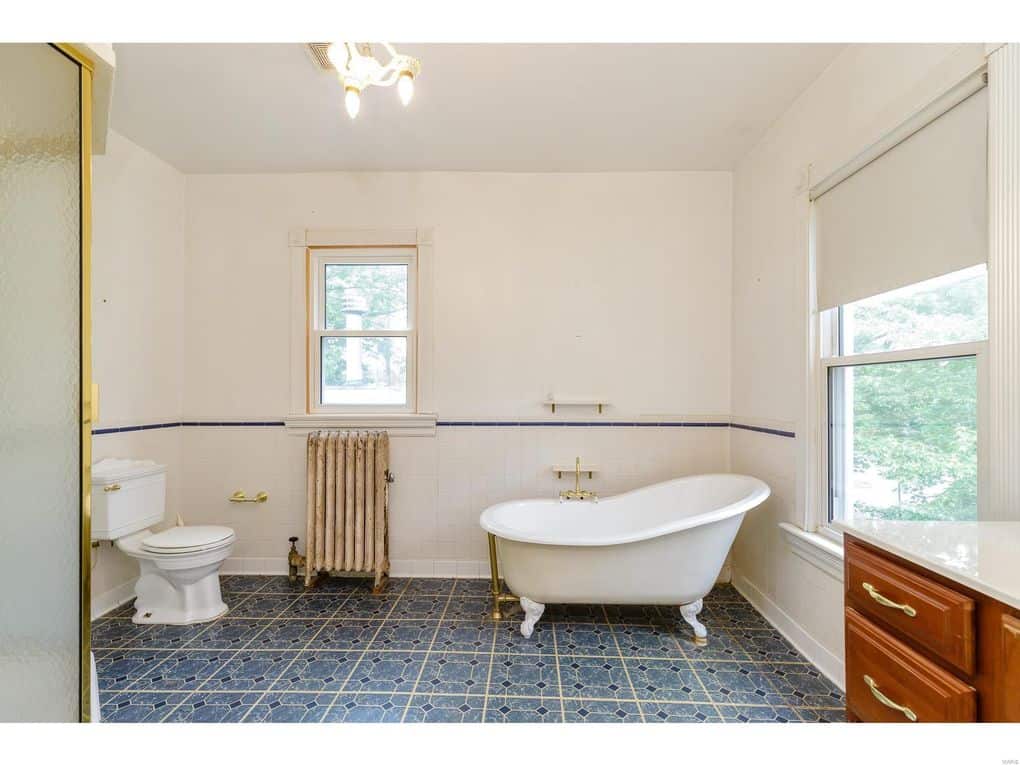
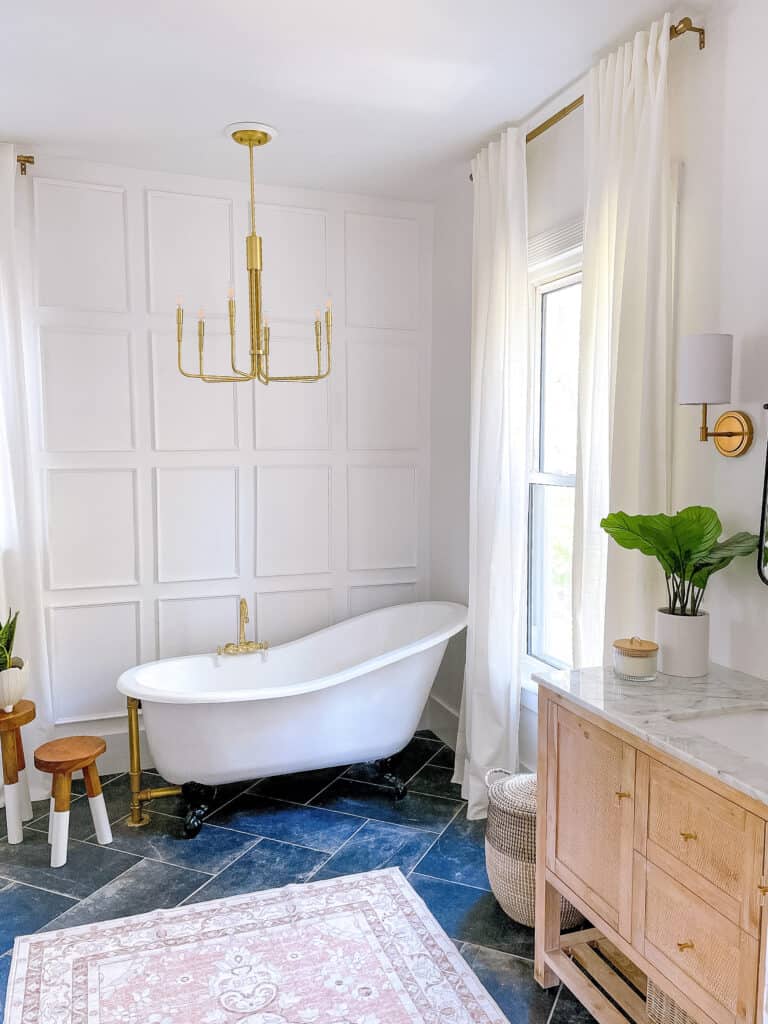
Other Posts You May Love
Master Bedroom Size – Everything you Need to Know | Front Porch Railing Info | Ceiling Fans for Bedrooms
Pin the Photo Below for Later
I am hoping you have a better feel for our house and the renovation with this house tour blog post. I am happy to answer any other questions on Instagram (@arinsolange) or in the comments below. If you want to find this post later don’t forget to pin the photo below.
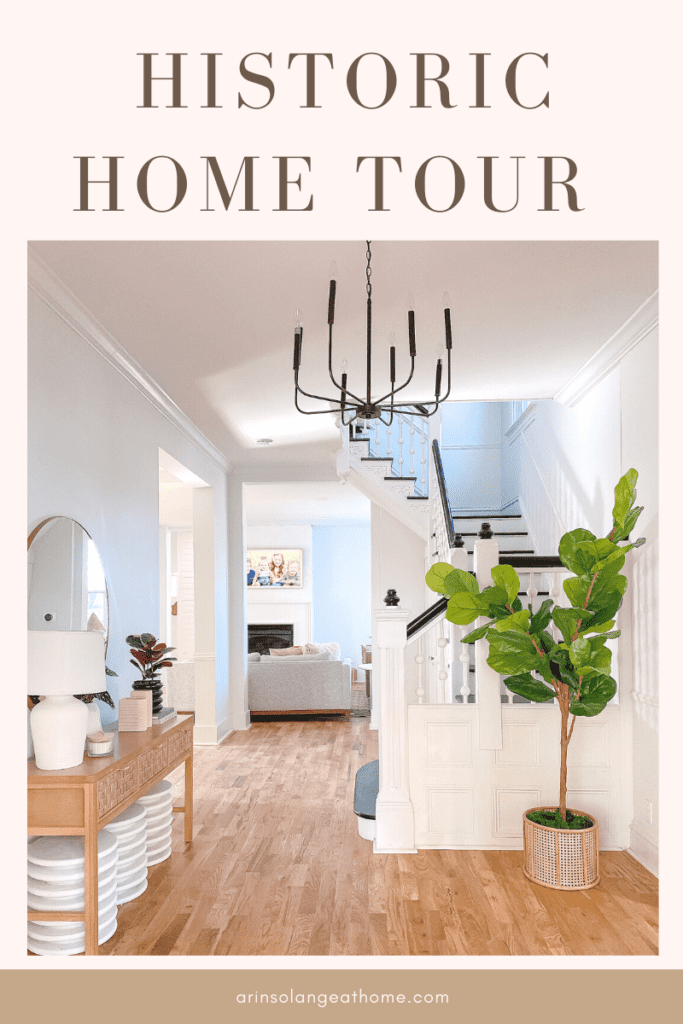

Hi Arin, Where did you get you mudroom tile? It’s beautiful. Thanks!
Hi Loren – It is from a store in California – it was sourced by the HGTV people. I would track down the name, but if I am being honest we hate it and are planning to remove it. The look is beautiful, but it is an unsealed tile so to clean it you have to scrub them with a magic eraser ha.